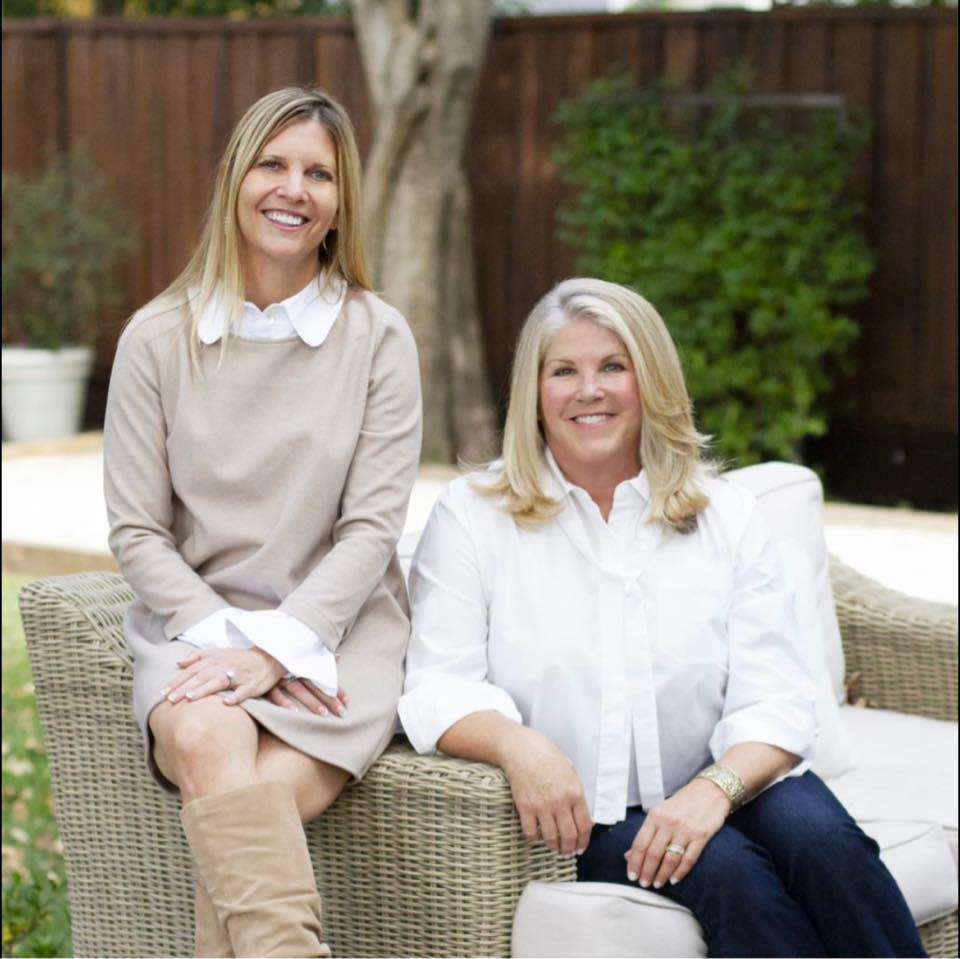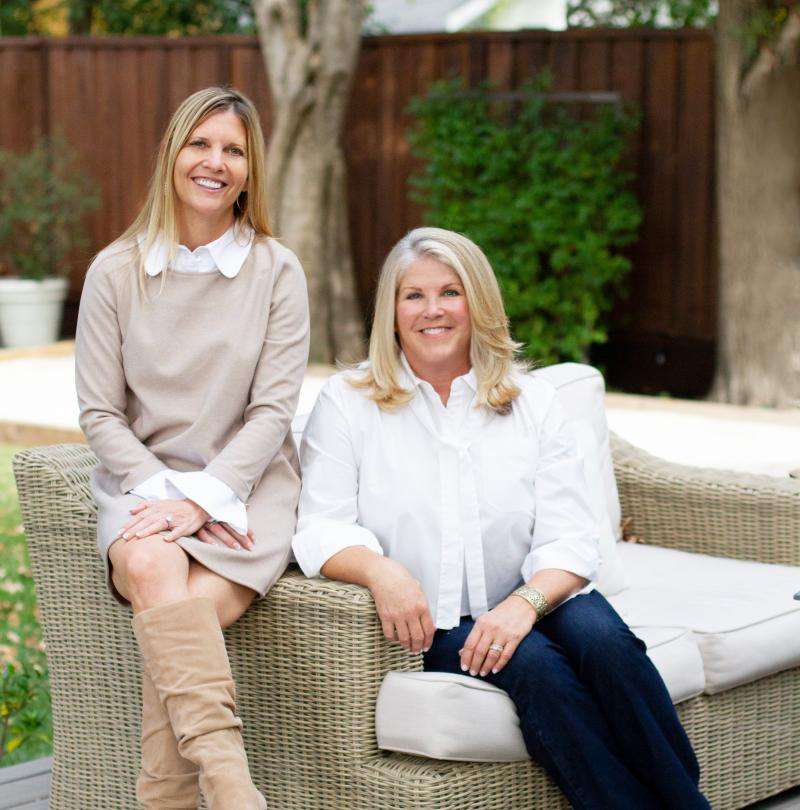
Lisa Brydon & Kristi Ives Present
CAPTIVATING . CHEERFUL . CHARMER .
1102 Studebaker Road, Lafayette
|$2,095,000
All Property Photos
Property details
Bedrooms
4
Bathrooms
3
Square Feet
2,431 sq ft
Neighborhood
Saranap
Property Details
Delightful, picturesque, charming and welcoming all at once…. It’s hard not to love everything about 1102 Studebaker Road! Situated on a coveted corner lot in the enchanting Saranap neighborhood of Lafayette, this remodeled single-story rancher is sure to capture your heart.
This bright and inviting 4-bedroom, 3-bath home features a thoughtfully updated interior with an open and flexible floor plan. The beautiful chef’s kitchen, with its spacious island and walk-in pantry, flows effortlessly into a large great room and an expansive living room. The primary suite is a tranquil retreat, boasting vaulted ceilings and sliding doors to the backyard.
Set on a fabulous .28 +/- acre lot, the expansive backyard is ideal for both relaxation and entertainment. Enjoy a spacious patio, flat grass area, upper-level yard offering endless possibilities, and a private side yard vegetable garden – ideal for hours of outdoor enjoyment.
Experience the best of both worlds with the urban convenience and suburban tranquility this property offers. Located just minutes from the vibrant amenities of Lafayette and Walnut Creek, including shops, restaurants, freeway access, BART and scenic trails. 1102 Studebaker Road offers a perfect blend of livability, modern convenience, character, and natural beauty!
This bright and inviting 4-bedroom, 3-bath home features a thoughtfully updated interior with an open and flexible floor plan. The beautiful chef’s kitchen, with its spacious island and walk-in pantry, flows effortlessly into a large great room and an expansive living room. The primary suite is a tranquil retreat, boasting vaulted ceilings and sliding doors to the backyard.
Set on a fabulous .28 +/- acre lot, the expansive backyard is ideal for both relaxation and entertainment. Enjoy a spacious patio, flat grass area, upper-level yard offering endless possibilities, and a private side yard vegetable garden – ideal for hours of outdoor enjoyment.
Experience the best of both worlds with the urban convenience and suburban tranquility this property offers. Located just minutes from the vibrant amenities of Lafayette and Walnut Creek, including shops, restaurants, freeway access, BART and scenic trails. 1102 Studebaker Road offers a perfect blend of livability, modern convenience, character, and natural beauty!
Feature List
2003
Kitchen
Great Room / Dining Area
Laundry Room
Exterior
Miscellaneous Amenities
- Great Room / Dining Area, Family Room, Laundry Room, and Bathroom added
2008 - Primary Suite added
2011 - Kitchen remodeled
Kitchen
- Glass tile backsplash
- Caesarstone countertops
- Walk-in pantry
- Spacious island with breakfast bar
- Stainless steel appliances including 5-burner gas GE Monogram stove
- Hot water dispenser
Great Room / Dining Area
- Andersen French doors
- Fireplace insert
- Bay windows
Living Room- Andersen sliding glass door
- Vaulted ceiling
- 2 skylights
- Vaulted ceiling
- Andersen sliding glass doors to private patio
- Walk-in closet
- Organizers
- Oversized shower with rain-shower showerhead and wall mount handheld showerhead
- Jacuzzi bathtub
- Heated floors
- Double vanity
- Bay window
- Separate water closet
Laundry Room
- Front loading washer and dryer
- Built-in cabinetry and hanging bar
- Door to side yard
Exterior
- Portion of back fence (2023)
- Rebuilt front porch
- Propane Firepit
- Timed watering/drip system front and back
- Side yard with vegetable garden beds
Miscellaneous Amenities
- Recessed lighting
- Walk-up attic with storage
- HVAC system with Trane air conditioner (approx. 2014)
- Earthquake retrofitted (2009)
- Most of plumbing redone (2008)
- Electrical panel (2003)
Floor Plans

Floor plan
Neighborhood
Saranap
Low on density and high on greenery, Lafayette is renowned for its rolling hillsides, excellent schools, and convenient access to Oakland and San Francisco via the Bay Area Rapid Transit (BART) station located in the town center.
Lafayette’s central business district is a hub of quality shopping and dining, catering to both locals and visitors. The area boasts a range of thriving restaurants such as Social Bird, The Hide Out Kitchen and Metro Lafayette, offering diverse culinary experiences.
Lafayette Reservoir is open year-round for boating, fishing, picnicking, and hiking.
The Saranap Pocket of Lafayette
The Saranap pocket of Lafayette is a welcoming neighborhood characterized by a variety of unique homes and spacious yards. With its beautiful tree-lined streets and a strong sense of community, Saranap offers a great vibe for residents. Strategically positioned just minutes away from the bustling downtown areas of both Lafayette and Walnut Creek, Saranap provides the perfect balance of tranquility and convenience. The neighborhood's unique blend of charm and easy livability makes it a highly sought-after destination for homebuyers.
Lafayette’s central business district is a hub of quality shopping and dining, catering to both locals and visitors. The area boasts a range of thriving restaurants such as Social Bird, The Hide Out Kitchen and Metro Lafayette, offering diverse culinary experiences.
Lafayette Reservoir is open year-round for boating, fishing, picnicking, and hiking.
The Saranap Pocket of Lafayette
The Saranap pocket of Lafayette is a welcoming neighborhood characterized by a variety of unique homes and spacious yards. With its beautiful tree-lined streets and a strong sense of community, Saranap offers a great vibe for residents. Strategically positioned just minutes away from the bustling downtown areas of both Lafayette and Walnut Creek, Saranap provides the perfect balance of tranquility and convenience. The neighborhood's unique blend of charm and easy livability makes it a highly sought-after destination for homebuyers.
Low on density and high on greenery, Lafayette is renowned for its rolling hillsides, excellent schools, and convenient access to Oakland and San Francisco via the Bay Area Rapid Transit (BART) station located in the town center.
Lafayette’s central business district is a hub of quality shopping and dining, catering to both locals and visitors. The area boasts a range of thriving restaurants such as Social Bird, The Hide Out Kitchen and Metro Lafayette, offering diverse culinary experiences.
Lafayette Reservoir is open year-round for boating, fishing, picnicking, and hiking.
The Saranap Pocket of Lafayette
The Saranap pocket of Lafayette is a welcoming neighborhood characterized by a variety of unique homes and spacious yards. With its beautiful tree-lined streets and a strong sense of community, Saranap offers a great vibe for residents. Strategically positioned just minutes away from the bustling downtown areas of both Lafayette and Walnut Creek, Saranap provides the perfect balance of tranquility and convenience. The neighborhood's unique blend of charm and easy livability makes it a highly sought-after destination for homebuyers.
Lafayette’s central business district is a hub of quality shopping and dining, catering to both locals and visitors. The area boasts a range of thriving restaurants such as Social Bird, The Hide Out Kitchen and Metro Lafayette, offering diverse culinary experiences.
Lafayette Reservoir is open year-round for boating, fishing, picnicking, and hiking.
The Saranap Pocket of Lafayette
The Saranap pocket of Lafayette is a welcoming neighborhood characterized by a variety of unique homes and spacious yards. With its beautiful tree-lined streets and a strong sense of community, Saranap offers a great vibe for residents. Strategically positioned just minutes away from the bustling downtown areas of both Lafayette and Walnut Creek, Saranap provides the perfect balance of tranquility and convenience. The neighborhood's unique blend of charm and easy livability makes it a highly sought-after destination for homebuyers.

Brydon & Ives Team
Lisa Brydon | Kristi Ives
DRE# 01408025 | DRE# 01367466
925.285.8336 mobile
[email protected]
brydonivesteam.com
Brydon & Ives Team
Lisa Brydon | Kristi Ives
DRE# 01408025 | DRE# 01367466
925.285.8336 mobile
[email protected]
brydonivesteam.com
Get In Touch
Thank you!
Your message has been received. We will reply using one of the contact methods provided in your submission.
Sorry, there was a problem
Your message could not be sent. Please refresh the page and try again in a few minutes, or reach out directly using the agent contact information below.

Lisa Brydon & Kristi Ives
Email Us